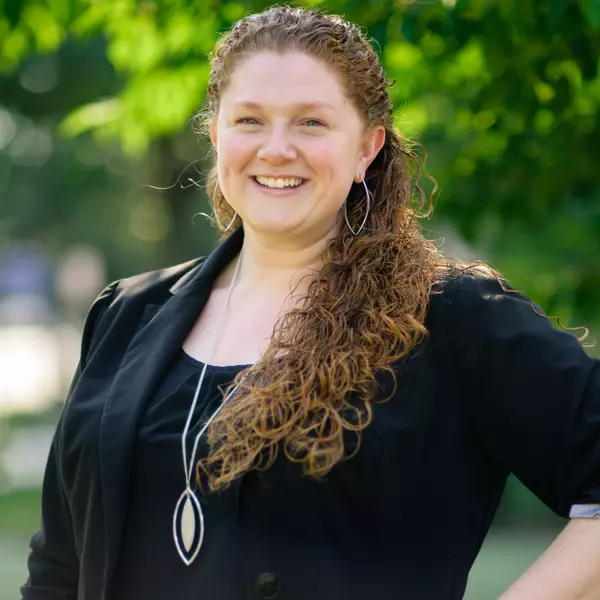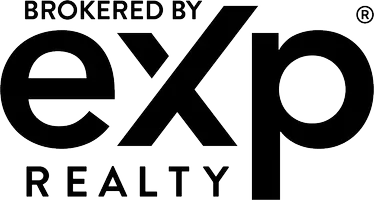Bought with Stephanie Aumen • Harget Realty Group
$310,000
$285,000
8.8%For more information regarding the value of a property, please contact us for a free consultation.
42 JESSICA DR Gettysburg, PA 17325
3 Beds
2 Baths
10,890 SqFt
Key Details
Sold Price $310,000
Property Type Single Family Home
Sub Type Detached
Listing Status Sold
Purchase Type For Sale
Square Footage 10,890 sqft
Price per Sqft $28
Subdivision Bonneauville Borough
MLS Listing ID PAAD2019180
Sold Date 09/05/25
Style Colonial
Bedrooms 3
Full Baths 2
HOA Y/N N
Abv Grd Liv Area 1,276
Year Built 2002
Available Date 2025-08-07
Annual Tax Amount $4,100
Tax Year 2025
Lot Size 10,890 Sqft
Acres 0.25
Property Sub-Type Detached
Source BRIGHT
Property Description
Welcome to your future home in the peaceful countryside right on the Gettysburg and Littlestown line! This delightful 3-bedroom, 2-bathroom property is the perfect place to start your homeownership journey. This home boasts renovated rooms throughout and has a partially finished basement. The home offers plenty of outdoor space for gardening, play, pets, or entertaining – all while enjoying the quiet charm of small-town living on a corner lot.
Inside, you'll find a comfortable and functional layout with bright, airy living spaces and a cozy feel throughout. The kitchen offers ample cabinet space and flows seamlessly into the dining area – ideal for everyday meals or hosting friends and family. All three bedrooms offer comfortable retreats upstairs, while the two full bathrooms add convenience.
The single-car garage provides both parking and storage. This home combines rural tranquility with easy access to shopping, dining, and commuter routes. Don't miss out on this affordable and inviting home – schedule your private tour today!
Location
State PA
County Adams
Area Bonneauville Boro (14306)
Zoning RESIDENTIAL
Rooms
Basement Partially Finished
Interior
Interior Features Bathroom - Tub Shower, Ceiling Fan(s), Combination Kitchen/Living, Combination Kitchen/Dining, Crown Moldings, Dining Area, Floor Plan - Open, Kitchen - Eat-In, Pantry, Primary Bath(s), Recessed Lighting
Hot Water Electric
Heating Heat Pump(s)
Cooling Central A/C
Equipment Built-In Microwave, Built-In Range, Dishwasher, Dryer, Exhaust Fan, Oven/Range - Electric, Refrigerator, Washer, Water Heater
Fireplace N
Appliance Built-In Microwave, Built-In Range, Dishwasher, Dryer, Exhaust Fan, Oven/Range - Electric, Refrigerator, Washer, Water Heater
Heat Source Electric
Laundry Basement
Exterior
Exterior Feature Deck(s)
Parking Features Garage - Front Entry
Garage Spaces 5.0
Water Access N
Accessibility 2+ Access Exits
Porch Deck(s)
Attached Garage 1
Total Parking Spaces 5
Garage Y
Building
Story 2
Foundation Block
Sewer Public Sewer
Water Public
Architectural Style Colonial
Level or Stories 2
Additional Building Above Grade, Below Grade
New Construction N
Schools
Middle Schools Maple Avenue
School District Littlestown Area
Others
Senior Community No
Tax ID 06005-0140---000
Ownership Fee Simple
SqFt Source Assessor
Acceptable Financing Cash, Conventional, FHA
Horse Property N
Listing Terms Cash, Conventional, FHA
Financing Cash,Conventional,FHA
Special Listing Condition Standard
Read Less
Want to know what your home might be worth? Contact us for a FREE valuation!

Our team is ready to help you sell your home for the highest possible price ASAP







