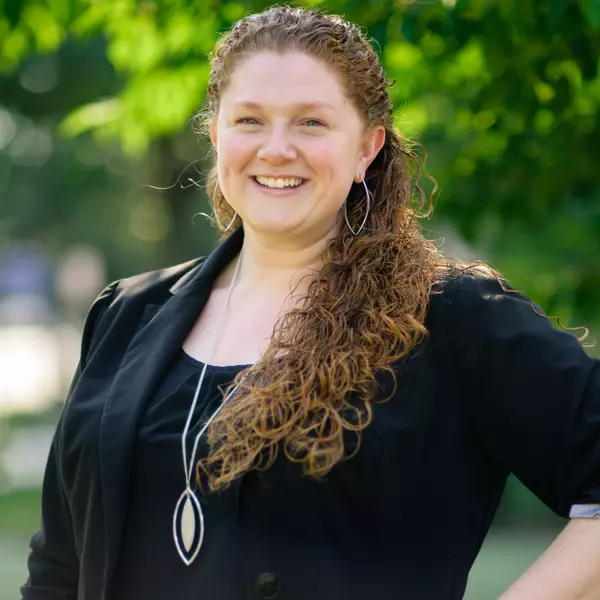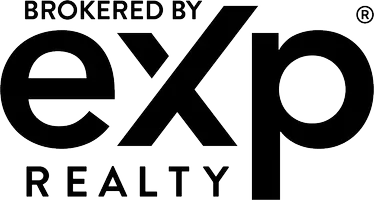Bought with cory andrew willems • Keller Williams Gateway LLC
$219,000
$210,000
4.3%For more information regarding the value of a property, please contact us for a free consultation.
422 ELMWOOD RD Baltimore, MD 21206
3 Beds
1 Bath
1,446 SqFt
Key Details
Sold Price $219,000
Property Type Single Family Home
Sub Type Twin/Semi-Detached
Listing Status Sold
Purchase Type For Sale
Square Footage 1,446 sqft
Price per Sqft $151
Subdivision Elmwood
MLS Listing ID MDBC2121570
Sold Date 06/06/25
Style Ranch/Rambler
Bedrooms 3
Full Baths 1
HOA Y/N N
Abv Grd Liv Area 1,446
Year Built 1949
Available Date 2025-04-15
Annual Tax Amount $1,454
Tax Year 2024
Lot Size 5,000 Sqft
Acres 0.11
Property Sub-Type Twin/Semi-Detached
Source BRIGHT
Property Description
Welcome to 422 Elmwood Rd – A Charming Semi-Detached Home in the Heart of Overlea!
This delightful 3-bedroom, 1-bathroom home features a versatile layout that suits any lifestyle. Enjoy a cozy den, a casual dining room, and a spacious living room—ideal for both relaxing evenings and lively entertaining.
The bright eat-in kitchen offers plenty of space for meals and convenient access to the rear side exit, leading to a patio and a generously sized backyard—perfect for hosting outdoor gatherings or simply unwinding.
Upstairs, a unique attic bedroom with a walk-in closet adds incredible flexibility, ideal for use as a lounge, playroom, home office, or creative loft space.
Don't miss your chance to own this gem in the vibrant Overlea community. Schedule your showing today! As-Is Condition.
Location
State MD
County Baltimore
Zoning RESIDENTIAL
Rooms
Other Rooms Living Room, Dining Room, Bedroom 2, Bedroom 3, Kitchen, Den, Basement, Bedroom 1, Bathroom 1
Basement Unfinished, Connecting Stairway, Interior Access, Outside Entrance, Walkout Stairs
Main Level Bedrooms 2
Interior
Interior Features Kitchen - Eat-In, Wood Floors, Carpet, Dining Area, Family Room Off Kitchen
Hot Water Electric, Natural Gas
Heating Forced Air
Cooling Central A/C, Window Unit(s)
Flooring Carpet, Hardwood
Equipment Dryer, Oven/Range - Gas, Refrigerator, Washer
Fireplace N
Appliance Dryer, Oven/Range - Gas, Refrigerator, Washer
Heat Source Electric, Natural Gas
Exterior
Water Access N
Accessibility Other
Garage N
Building
Story 2
Foundation Brick/Mortar, Concrete Perimeter
Sewer Public Sewer
Water Public
Architectural Style Ranch/Rambler
Level or Stories 2
Additional Building Above Grade, Below Grade
New Construction N
Schools
Elementary Schools Elmwood
Middle Schools Parkville Middle & Center Of Technology
School District Baltimore County Public Schools
Others
Senior Community No
Tax ID 04141406082075
Ownership Fee Simple
SqFt Source Assessor
Acceptable Financing Cash, Conventional, FHA, VA, Private
Listing Terms Cash, Conventional, FHA, VA, Private
Financing Cash,Conventional,FHA,VA,Private
Special Listing Condition Standard
Read Less
Want to know what your home might be worth? Contact us for a FREE valuation!

Our team is ready to help you sell your home for the highest possible price ASAP






