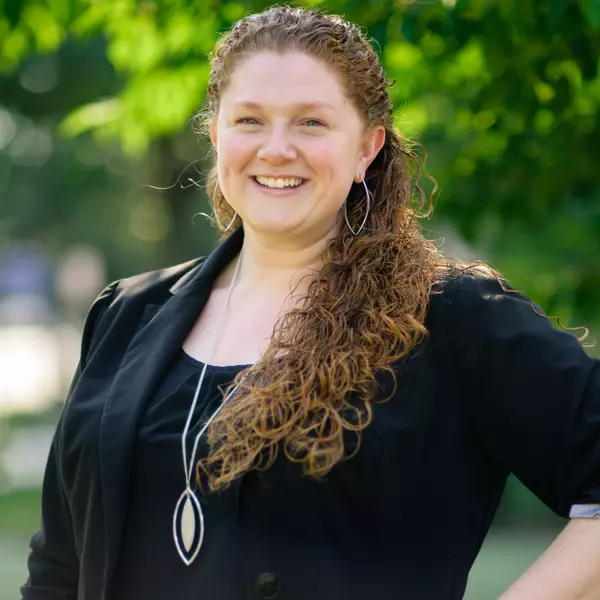Bought with Juliet Y Lee • Realty One Group Capital Properties
$1,015,000
$1,024,900
1.0%For more information regarding the value of a property, please contact us for a free consultation.
6008 COLCHESTER RD Fairfax, VA 22030
7 Beds
6 Baths
5,210 SqFt
Key Details
Sold Price $1,015,000
Property Type Single Family Home
Sub Type Detached
Listing Status Sold
Purchase Type For Sale
Square Footage 5,210 sqft
Price per Sqft $194
MLS Listing ID VAFX1110286
Sold Date 03/05/20
Style Colonial
Bedrooms 7
Full Baths 5
Half Baths 1
HOA Y/N N
Abv Grd Liv Area 3,295
Year Built 2014
Annual Tax Amount $7,520
Tax Year 2019
Lot Size 0.517 Acres
Acres 0.52
Property Sub-Type Detached
Source BRIGHT
Property Description
Beautiful, Recently Constructed Colonial with Stucco & Stone Exterior, over 5000sqft where you are Greeted by a Gorgeous Two Story Foyer with Travertine Tile. Great Room with Coffered Ceilings and Stacked Stone Fireplace Opening into the Chef's Kitchen. Wider Plank Oak Floors Shine on the Main and Upper Level. Main Level Master Bedroom Suite will Impress with Large Walk-In Closet Space and Stunning Master Bathroom. Four Well Appointed Bedrooms all with En-Suite Bathroom Access on the Upper Level. Large Rec Room Area on the Light & Bright Lower Level Walks Out to Brick Paver Patio has Tons of Possibilities and an additional Wet-Bar Kitchen Area making for an Ideal In-Law/Au Pair Suite using One of the Two Additional Lower Level Bedrooms and Full Bath. Unfinished Storage Area would make for the Perfect Future Wine Cellar. Major Systems include Quality Brands like Carrier and Dual Zone Furnaces and Natural Gas Hot Water Heater make for Affordable Utility Costs. Watch Nature from the Large Deck overlooking Beautiful, Flat, Fully Fenced Half Acre Lot just Minutes from Charming Downtown Clifton with Shops & Restaurants. PUBLIC WATER & PUBLIC SEWER!
Location
State VA
County Fairfax
Zoning 030
Rooms
Basement Fully Finished, Rear Entrance, Walkout Level, Windows
Main Level Bedrooms 1
Interior
Interior Features Butlers Pantry, Built-Ins, Combination Kitchen/Living, Crown Moldings, Dining Area, Floor Plan - Open, Formal/Separate Dining Room, Kitchen - Gourmet, Kitchen - Island, Pantry, Recessed Lighting, Walk-in Closet(s), Water Treat System, Window Treatments, Wood Floors
Hot Water Natural Gas
Heating Forced Air, Heat Pump(s)
Cooling Central A/C, Zoned
Flooring Hardwood, Tile/Brick
Fireplaces Number 1
Fireplaces Type Gas/Propane, Stone
Equipment Built-In Microwave, Commercial Range, Dishwasher, Disposal, Dryer, Extra Refrigerator/Freezer, Range Hood, Refrigerator, Stainless Steel Appliances, Washer, Water Heater
Fireplace Y
Appliance Built-In Microwave, Commercial Range, Dishwasher, Disposal, Dryer, Extra Refrigerator/Freezer, Range Hood, Refrigerator, Stainless Steel Appliances, Washer, Water Heater
Heat Source Natural Gas, Electric
Laundry Main Floor
Exterior
Exterior Feature Deck(s), Patio(s), Porch(es)
Parking Features Garage - Front Entry, Garage Door Opener, Inside Access
Garage Spaces 2.0
Fence Rear
Water Access N
View Trees/Woods
Roof Type Other
Accessibility None
Porch Deck(s), Patio(s), Porch(es)
Attached Garage 2
Total Parking Spaces 2
Garage Y
Building
Story 3+
Sewer Public Sewer
Water Public
Architectural Style Colonial
Level or Stories 3+
Additional Building Above Grade, Below Grade
New Construction N
Schools
School District Fairfax County Public Schools
Others
Senior Community No
Tax ID 0664 08 0009
Ownership Fee Simple
SqFt Source Assessor
Horse Property N
Special Listing Condition Standard
Read Less
Want to know what your home might be worth? Contact us for a FREE valuation!

Our team is ready to help you sell your home for the highest possible price ASAP


