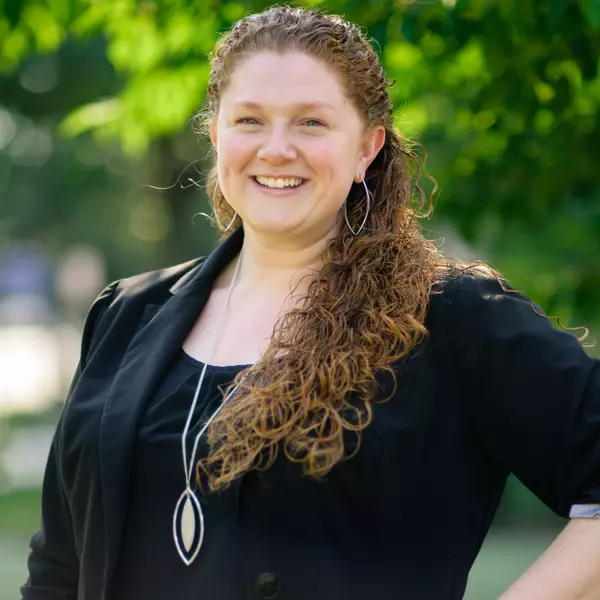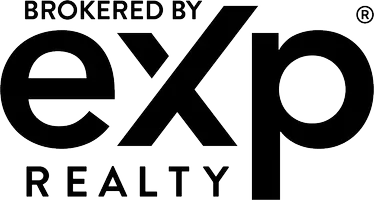Bought with Alan DeGracia • Coldwell Banker Realty
$457,000
$450,000
1.6%For more information regarding the value of a property, please contact us for a free consultation.
14368 SALSBURY CT Woodbridge, VA 22193
3 Beds
3 Baths
1,408 SqFt
Key Details
Sold Price $457,000
Property Type Single Family Home
Sub Type Detached
Listing Status Sold
Purchase Type For Sale
Square Footage 1,408 sqft
Price per Sqft $324
Subdivision Dale City
MLS Listing ID VAPW2033394
Sold Date 08/29/22
Style Colonial
Bedrooms 3
Full Baths 2
Half Baths 1
HOA Y/N N
Abv Grd Liv Area 1,408
Year Built 1987
Annual Tax Amount $4,301
Tax Year 2022
Lot Size 8,712 Sqft
Acres 0.2
Property Sub-Type Detached
Source BRIGHT
Property Description
*Bonus: Come to the Open House and Pick Out What Furniture You Want if the Buyer of this Home Does Not Want it* Welcome to 14368 Salsbury Court. This home with no HOA, in the Hylton Highschool Zone, and Found on Cul-de-Sac has gone through major changes, but changes that you will love. This Home was Designed with the thought of Providing Someone a Home They Truly will Love and Be Happy to Come Home Too! Every Minor Detail was taken into consideration. First the Floor is 12mm LLP (Luxury Laminate Planking) that has a lifetime residential warranty while being water and scratch resistant. This Floor is found throughout the home with the exception of the Bathrooms. It was selected for the durability so it will always look amazing. The Kitchen comes with Brand New Quartz Countertops and the Kitchen is Fully Backsplashed. This allows the Master Chef of the House to Cook and if there is a spill, it is as Easy as grabbing a rag and wiping it up. All the Appliances from the Microwave, Gas Stove, Dishwasher, Refrigerator, Washer and Dryer and all Brand New, Never Been Used Samsung Stainless Steel Appliances. Why, simply because you deserve it and again, wanted to make a home where you are excited to come to. There is a half bathroom located in the mainfloor for easy access so you do not have to go up and down the stairs. I will preface this by saying All Bathrooms Have new toilets, Vanities, and Mirrors, and light fixtures! You will Love it! When you go up the Stairs, you will Love looking to your right as you will enter the Primary Suite. It is a Spacious Bedroom with a Beautiful Light that is actually a Fan. Heck you can even change the color and intensity of the lights. You can go through the door in the right side facing the bed and You will Enter the Primary Bathroom. Again, New Vanity, Toilets, and Stand Up Shower. The Floors are a rich gray with high gloss to provide elegance and the shower is subway tile. The Gray Grout and the Black Grout in the Bathroom was selected based on the idea of how dirty white grout will get. No matter how clean you are, white grout does discolor so with the bathrooms of the Primary and Hallway, you will see the Gray or Black Grout. Again, Idea is that this home will maintain its beauty for you to enjoy! Ther is a Walk-in Closet that has been customized to maximize its space just for you. Now You enter the Hallway and the light might be red, but you can change it. The light in the hallway and the bedroom on the right can be changed via WiFi. So Maybe you want your room to be blue, you can do that or green or maybe you want it to change to a certain pattern, all very capable and so cool. But the bedrooms of the Hallway are both great size with two large windows and plenty of Natural Light. The Home Does Come with a Nest Programable Thermostat incase you forget to turn down the AC. The home does have a Spacious 1 Car Garage which great for Storage or Parking your Car from the Hot Sun or Cold Winters! The Fenced Backyard is Spacious with a Shed too so you can store your tools! You Should Really Come and See this House! Also, The Furniture in the Home can Convey If you Want it. If you do Not want it, then Come to any Open House, and select what Pieces you would Like. The Listing Agent will do a Drawing and will give away any of the furniture the Buyer Does Not Want! You just have to transport it! More information will be provided at the open house! Come over, Fall in Love, and Make this Home your Home!
Location
State VA
County Prince William
Zoning RPC
Rooms
Other Rooms Living Room, Dining Room, Primary Bedroom, Bedroom 2, Bedroom 3, Kitchen, Laundry, Office
Interior
Interior Features Kitchen - Country, Combination Kitchen/Dining, Kitchen - Table Space, Primary Bath(s), Wood Floors, Floor Plan - Traditional
Hot Water Natural Gas
Heating Forced Air
Cooling Ceiling Fan(s), Central A/C
Equipment Washer/Dryer Hookups Only, Dishwasher, Disposal, Icemaker, Oven/Range - Gas, Range Hood
Fireplace N
Window Features Double Pane
Appliance Washer/Dryer Hookups Only, Dishwasher, Disposal, Icemaker, Oven/Range - Gas, Range Hood
Heat Source Natural Gas
Exterior
Exterior Feature Patio(s), Porch(es)
Parking Features Garage - Front Entry, Garage Door Opener, Inside Access, Oversized
Garage Spaces 8.0
Fence Rear, Fully
Water Access N
View Trees/Woods
Roof Type Asphalt
Accessibility None
Porch Patio(s), Porch(es)
Road Frontage City/County
Attached Garage 1
Total Parking Spaces 8
Garage Y
Building
Story 2
Foundation Slab
Sewer Public Septic
Water Public
Architectural Style Colonial
Level or Stories 2
Additional Building Above Grade, Below Grade
Structure Type Dry Wall
New Construction N
Schools
Elementary Schools Mcauliffe
Middle Schools Saunders
High Schools Hylton
School District Prince William County Public Schools
Others
Pets Allowed Y
Senior Community No
Tax ID 8091-39-8801
Ownership Fee Simple
SqFt Source Estimated
Special Listing Condition Standard
Pets Allowed No Pet Restrictions
Read Less
Want to know what your home might be worth? Contact us for a FREE valuation!

Our team is ready to help you sell your home for the highest possible price ASAP






