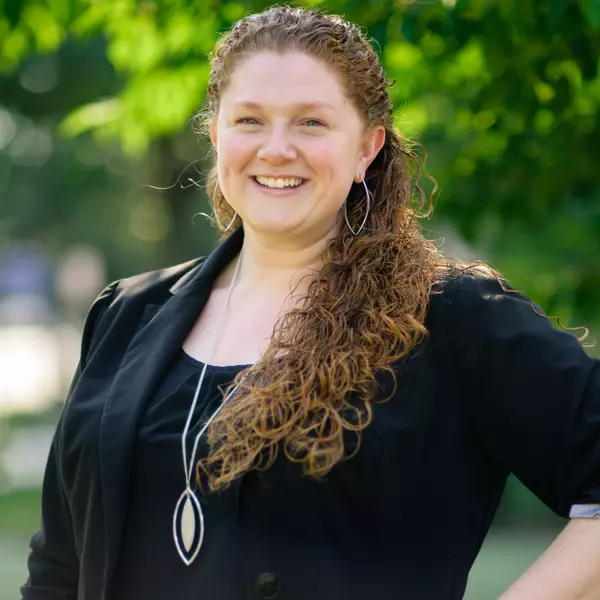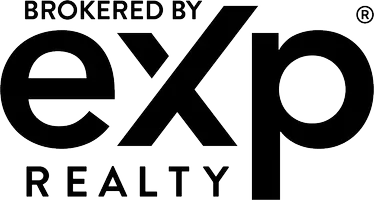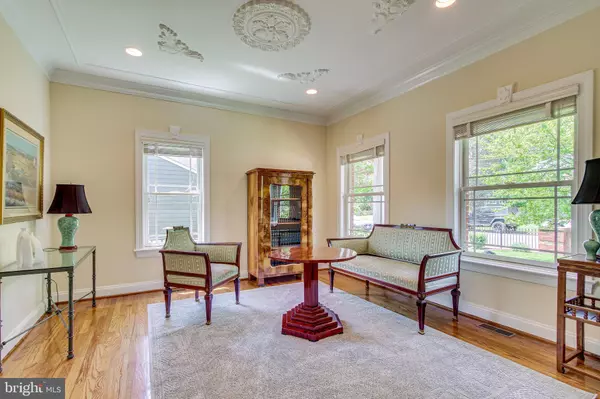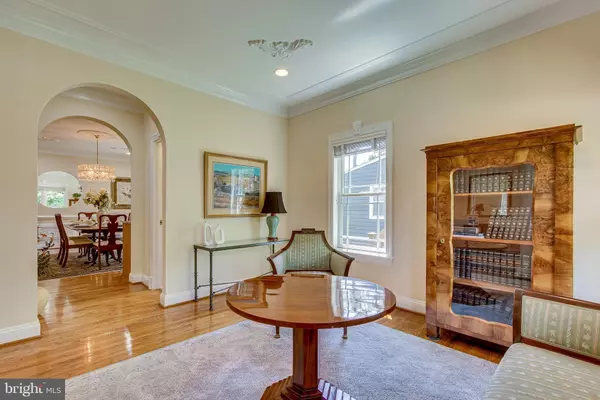Bought with Tracy V Williams • TTR Sothebys International Realty
$1,575,000
$1,699,900
7.3%For more information regarding the value of a property, please contact us for a free consultation.
111 S LEE ST Falls Church, VA 22046
4 Beds
5 Baths
5,780 SqFt
Key Details
Sold Price $1,575,000
Property Type Single Family Home
Sub Type Detached
Listing Status Sold
Purchase Type For Sale
Square Footage 5,780 sqft
Price per Sqft $272
Subdivision Larchmont Terrace
MLS Listing ID VAFA112148
Sold Date 07/19/21
Style Colonial
Bedrooms 4
Full Baths 4
Half Baths 1
HOA Y/N N
Abv Grd Liv Area 4,260
Year Built 2008
Annual Tax Amount $23,184
Tax Year 2021
Lot Size 0.271 Acres
Acres 0.27
Property Sub-Type Detached
Source BRIGHT
Property Description
Welcome to this Beautiful Custom Home Built in 2008 with over 5700 Finished SqFt on a Gorgeous Flat Lot! STELLAR LOCATION only one Block off Broad Street, Walking Distance to the City of Falls Church's best Shops & Restaurants. The Two Story Grand Foyer Welcomes you with Exquisite Molding & Ornate Detail Throughout. Gourmet Kitchen with Chef Grade Appliances including Sub Zero Refrigerator and Wolf Range, Large Island with Seating and Granite Countertops. The Kitchen Opens to a Light & Bright Breakfast Room. Main Level also features an Open Great Room Space with Fireplace that leads out to the Oversized Trex Deck overlooking Private & Fully Fenced Backyard, Perfect for Entertaining Family & Friends. Gleaming Hardwood Floors Continue to the Upper Level. Primary Suite includes Private Balcony, Well-Appointed Walk-In Closet with Custom Built-In Shelving System and Sitting Area. Roomy Primary Bathroom with Jacuzzi Tub, Marble Tile and Large Walk-In Shower. Lower level includes Recreation Room / Potential Space for Guests/In-Law/Au-Pair Area, Wet Bar, Full Bath, Wine Cellar and Media Room with Tiered Flooring for Theater Seating. Amazing Opportunity to own a Fantastic House in the Heart of Falls Church City feeding to George Mason High School Pyramid.
Location
State VA
County Falls Church City
Zoning R-1A
Rooms
Basement Fully Finished, Interior Access, Outside Entrance, Walkout Stairs
Interior
Interior Features Bar, Breakfast Area, Built-Ins, Butlers Pantry, Carpet, Ceiling Fan(s), Central Vacuum, Chair Railings, Crown Moldings, Dining Area, Family Room Off Kitchen, Formal/Separate Dining Room, Kitchen - Eat-In, Kitchen - Island, Kitchen - Gourmet, Primary Bath(s), Recessed Lighting, Soaking Tub, Walk-in Closet(s), Wet/Dry Bar, Window Treatments, Wood Floors
Hot Water Natural Gas
Heating Forced Air
Cooling Central A/C
Flooring Hardwood, Marble, Carpet
Fireplaces Number 1
Fireplaces Type Gas/Propane
Equipment Central Vacuum, Commercial Range, Dishwasher, Disposal, Dryer, Microwave, Oven/Range - Gas, Range Hood, Refrigerator, Stainless Steel Appliances, Washer
Fireplace Y
Window Features Double Hung
Appliance Central Vacuum, Commercial Range, Dishwasher, Disposal, Dryer, Microwave, Oven/Range - Gas, Range Hood, Refrigerator, Stainless Steel Appliances, Washer
Heat Source Natural Gas
Laundry Upper Floor
Exterior
Exterior Feature Deck(s), Porch(es), Balcony
Parking Features Garage - Front Entry, Additional Storage Area
Garage Spaces 2.0
Fence Fully
Water Access N
Roof Type Architectural Shingle
Accessibility None
Porch Deck(s), Porch(es), Balcony
Attached Garage 2
Total Parking Spaces 2
Garage Y
Building
Lot Description Landscaping, Level, Backs - Parkland
Story 3
Sewer Public Sewer
Water Public
Architectural Style Colonial
Level or Stories 3
Additional Building Above Grade, Below Grade
Structure Type 2 Story Ceilings,9'+ Ceilings,High
New Construction N
Schools
School District Falls Church City Public Schools
Others
Pets Allowed Y
Senior Community No
Tax ID 52-302-244
Ownership Fee Simple
SqFt Source Assessor
Acceptable Financing Conventional, VA, Cash
Horse Property N
Listing Terms Conventional, VA, Cash
Financing Conventional,VA,Cash
Special Listing Condition Standard
Pets Allowed No Pet Restrictions
Read Less
Want to know what your home might be worth? Contact us for a FREE valuation!

Our team is ready to help you sell your home for the highest possible price ASAP






