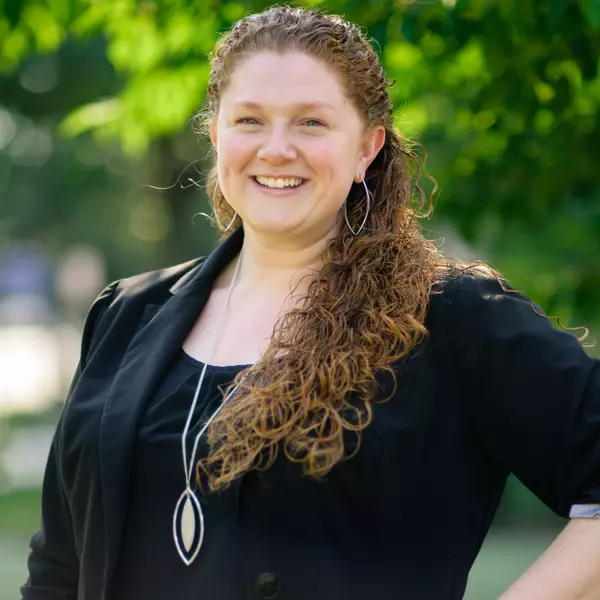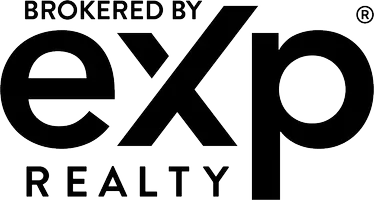
554 CARSON TER Huntingdon Valley, PA 19006
2 Beds
2 Baths
2,171 SqFt
UPDATED:
Key Details
Property Type Condo
Sub Type Condo/Co-op
Listing Status Active
Purchase Type For Sale
Square Footage 2,171 sqft
Price per Sqft $253
Subdivision Huntingdon Place
MLS Listing ID PAMC2154060
Style Contemporary
Bedrooms 2
Full Baths 2
Condo Fees $1,218/mo
HOA Y/N N
Year Built 2011
Annual Tax Amount $10,931
Tax Year 2025
Property Sub-Type Condo/Co-op
Source BRIGHT
Property Description
Huntingdon Place offers luxury, low-maintenance condominium living in the highly sought-after Lower Moreland Township. Amenities include a 24-hour state-of-the-art fitness center, indoor pool, 24-hour front desk attendant, secure parking, and a beautifully appointed community room — just a few of the many features that make this community exceptional.
This stunning Lennox Elite penthouse is one of the largest models, featuring over $200,000 in recent custom upgrades. The gourmet white kitchen boasts a breakfast bar, top-of-the-line stainless steel Miele appliances, and quartz countertops. The open-concept living and dining area with vaulted ceilings is perfect for entertaining and offers access to a private balcony.
The expansive primary bedroom suite includes its own private balcony, large walk-in closets, and a luxurious bathroom with an oversized, handicap-accessible frameless shower, freestanding tub, and imported ceramic tiles. The guest bedroom also features a spacious walk-in closet and access to a fully upgraded hallway bath with a custom handicap-accessible shower.
A large loft overlooks the main living area and is ideal for use as a home office or media room, complete with built-in custom furniture. A full-size laundry area includes a high-end washer and dryer, along with additional storage cabinets.
This unit comes with two assigned indoor parking spaces. Located in the award-winning Lower Moreland School District!
Location
State PA
County Montgomery
Area Lower Moreland Twp (10641)
Zoning A
Rooms
Other Rooms Living Room, Primary Bedroom, Kitchen, Den, Bedroom 1, Loft
Main Level Bedrooms 2
Interior
Interior Features Breakfast Area
Hot Water Natural Gas
Cooling Central A/C
Flooring Luxury Vinyl Plank, Ceramic Tile
Inclusions Refrigerator, washer, dryer
Equipment Built-In Range, Oven/Range - Electric, Dishwasher, Built-In Microwave, ENERGY STAR Refrigerator, Stainless Steel Appliances
Fireplace N
Appliance Built-In Range, Oven/Range - Electric, Dishwasher, Built-In Microwave, ENERGY STAR Refrigerator, Stainless Steel Appliances
Heat Source Natural Gas
Laundry Main Floor
Exterior
Parking Features Covered Parking, Garage Door Opener
Garage Spaces 2.0
Parking On Site 2
Amenities Available Concierge, Fitness Center, Party Room, Pool - Indoor
Water Access N
Roof Type Architectural Shingle
Accessibility None
Total Parking Spaces 2
Garage Y
Building
Story 5
Unit Features Mid-Rise 5 - 8 Floors
Sewer Public Sewer
Water Public
Architectural Style Contemporary
Level or Stories 5
Additional Building Above Grade
New Construction N
Schools
Elementary Schools Pine Road
Middle Schools Murray Avenue School
High Schools Lower Moreland
School District Lower Moreland Township
Others
Pets Allowed Y
HOA Fee Include Common Area Maintenance,Ext Bldg Maint,Lawn Maintenance,Snow Removal,Trash,Heat,Water,All Ground Fee,Management
Senior Community No
Tax ID 41-00-09899-509
Ownership Condominium
Horse Property N
Special Listing Condition Standard
Pets Allowed Size/Weight Restriction







