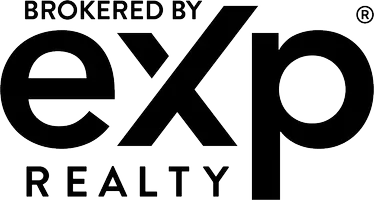303 S CHURCH ST West Chester, PA 19382
5 Beds
3 Baths
9,600 SqFt
Open House
Sun Sep 07, 4:00pm - 7:00pm
UPDATED:
Key Details
Property Type Single Family Home, Townhouse
Sub Type Twin/Semi-Detached
Listing Status Active
Purchase Type For Sale
Square Footage 9,600 sqft
Price per Sqft $145
Subdivision West Chester
MLS Listing ID PACT2107890
Style Colonial,Traditional
Bedrooms 5
Full Baths 2
Half Baths 1
HOA Y/N N
Abv Grd Liv Area 3,366
Year Built 1910
Available Date 2025-09-07
Annual Tax Amount $8,443
Tax Year 2025
Lot Size 9,600 Sqft
Acres 0.22
Lot Dimensions 0.00 x 0.00
Property Sub-Type Twin/Semi-Detached
Source BRIGHT
Property Description
Enter an elegant double entry into the first floor with 10'6" tall ceilings and lovely old world glass doors, windows and transoms. Breathe in the stories and history as you enter the Living Room 13'11" X 26" 2" with tall windows, wide plank wood flooring and beautiful millwork. Transition into a Large Family Room with a fireplace 18'2' X 25'7" and a second Recreation Room 14'1" X 18'1" with built-in bookshelves. As you move to the heart of the home, there is a huge kitchen 15'2' X 33'11" with soapstone counters, huge island with seating for 5, Blue Star six burner gas stove and Refrigerator, two ovens, tile backsplash, deep porcelain sink, and Fireplace. Each light filled spacious room is accessible to the large 35'x12' covered porch and over looking the beautiful gardens. Completing the first floor are a Laundry/ Powder Room and Mud Room with tile flooring and easy access to the garage and alley parking.
The Second Floor shares the same lovely architectural details with high ceilings and beautiful large windows. It includes the carpeted Primary Bedroom (15'1" x 22' 9") featuring exposed brick walls and beamed ceiling, huge walk-in closet and a tiled floor ensuite Bath with a cathedral ceiling, double vanity, soapstone counters and large walk-in glass tiled shower. Bedroom two (13 x 13'7") has pine flooring, a ceiling fan and triple closets, Bedroom three (13' x 13'11") has pine flooring and a ceiling fan. The beautifully updated tiled hall bath has double sinks and a glass doored shower.
The Third Floor includes bedroom four (19"3" X 13") with lovely millwork and three closets. The fifth bedroom was last used as an Exercise Room (13' X 13'9") with built-ins, mirrored wall and an HVAC Closet. The walk-in Attic has ample storage.
The fresh and clean carpeted basement has painted walls, ample storage and plenty of additional usable space for play, entertainment, or exercise. All the windows, roof, HVAC and electrical have been redone and updated. This simply magical property has been lovingly cared for, maintained and will be an exceptional place to call your next home!
Location
State PA
County Chester
Area West Chester Boro (10301)
Zoning R10
Rooms
Other Rooms Living Room, Primary Bedroom, Bedroom 2, Bedroom 3, Bedroom 4, Bedroom 5, Kitchen, Family Room, Laundry, Mud Room, Recreation Room, Primary Bathroom, Full Bath, Half Bath
Basement Fully Finished
Interior
Hot Water Natural Gas
Heating Forced Air
Cooling Central A/C
Fireplaces Number 1
Inclusions All appliances
Fireplace Y
Heat Source Natural Gas
Laundry Main Floor
Exterior
Parking Features Covered Parking
Garage Spaces 1.0
Water Access N
Accessibility None
Total Parking Spaces 1
Garage Y
Building
Story 3
Foundation Permanent
Sewer Public Sewer
Water Public
Architectural Style Colonial, Traditional
Level or Stories 3
Additional Building Above Grade, Below Grade
New Construction N
Schools
School District West Chester Area
Others
Senior Community No
Tax ID 01-09 -0904
Ownership Fee Simple
SqFt Source Assessor
Special Listing Condition Standard





