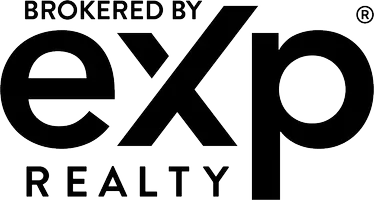225 SADDLEBROOK DR Bensalem, PA 19020
3 Beds
4 Baths
4,347 SqFt
Open House
Sat Sep 06, 11:00am - 1:00pm
Sun Sep 07, 2:00pm - 4:00pm
UPDATED:
Key Details
Property Type Townhouse
Sub Type Interior Row/Townhouse
Listing Status Active
Purchase Type For Sale
Square Footage 4,347 sqft
Price per Sqft $133
Subdivision Saddlebrook Estates
MLS Listing ID PABU2104590
Style Other
Bedrooms 3
Full Baths 2
Half Baths 2
HOA Fees $140/mo
HOA Y/N Y
Abv Grd Liv Area 3,000
Year Built 2014
Available Date 2025-09-06
Annual Tax Amount $8,500
Tax Year 2025
Lot Size 4,347 Sqft
Acres 0.1
Lot Dimensions 0.00 x 0.00
Property Sub-Type Interior Row/Townhouse
Source BRIGHT
Property Description
Schedule your preview today and experience all that this exceptional home has to offer!
Location
State PA
County Bucks
Area Bensalem Twp (10102)
Zoning RA
Rooms
Main Level Bedrooms 3
Interior
Hot Water Natural Gas
Heating Central
Cooling Central A/C
Fireplace N
Heat Source Natural Gas
Exterior
Parking Features Garage - Front Entry
Garage Spaces 8.0
Water Access N
Accessibility None
Attached Garage 2
Total Parking Spaces 8
Garage Y
Building
Story 3
Foundation Slab
Sewer Public Sewer
Water Public
Architectural Style Other
Level or Stories 3
Additional Building Above Grade, Below Grade
New Construction N
Schools
School District Bensalem Township
Others
Senior Community No
Tax ID 02-046-005-010
Ownership Fee Simple
SqFt Source Assessor
Special Listing Condition Standard






