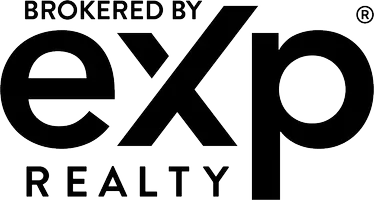10601 KINLOCH RD Silver Spring, MD 20903
3 Beds
2 Baths
16,500 SqFt
Open House
Sat Sep 06, 12:00pm - 2:00pm
UPDATED:
Key Details
Property Type Single Family Home
Sub Type Detached
Listing Status Active
Purchase Type For Sale
Square Footage 16,500 sqft
Price per Sqft $37
Subdivision Hillandale
MLS Listing ID MDMC2196768
Style Raised Ranch/Rambler
Bedrooms 3
Full Baths 2
HOA Y/N N
Abv Grd Liv Area 1,306
Year Built 1952
Available Date 2025-09-04
Annual Tax Amount $5,828
Tax Year 2024
Lot Size 0.379 Acres
Acres 0.38
Property Sub-Type Detached
Source BRIGHT
Property Description
This magnificently kept and updated all-brick rancher sits on an elevated lot in the quiet, leafy Hillandale community. A large driveway and landscaped stone walkway welcome you inside to gleaming hardwood floors and a sun-drenched four-season sunroom with soaring wood ceiling and walls of windows, opening to a wrap-around deck with views of mature trees and open space. The elegant kitchen boasts skylights, granite counters, stylish backsplash, stainless steel appliances, range hood, and abundant cabinetry. Two wood-burning fireplaces add year-round charm. The functional lower level comes with built-ins, own full bath, and with a walk-out to the patio. The private fenced backyard with a quaint shed completes your retreat. Updates include LVP flooring and AC condenser (2025), chimney rebuild and furnace (2025), and new garage door/motor (2024). Rarely-used hot tub and grill convey. Just 7 minutes to FDA, near public transit, Paint Branch Park, Rt 29, I-95, and I-495.
Location
State MD
County Montgomery
Zoning R90
Rooms
Basement Daylight, Full, Fully Finished, Garage Access, Heated, Improved, Interior Access, Outside Entrance, Rear Entrance, Shelving, Walkout Level, Windows
Main Level Bedrooms 2
Interior
Interior Features Attic, Breakfast Area, Combination Kitchen/Dining, Recessed Lighting, Upgraded Countertops, Bathroom - Walk-In Shower, Built-Ins, Ceiling Fan(s), Combination Dining/Living, Crown Moldings, Kitchen - Eat-In, Kitchen - Table Space, Pantry, Primary Bath(s), Skylight(s)
Hot Water Natural Gas
Heating Central
Cooling Central A/C, Ceiling Fan(s), Programmable Thermostat
Flooring Ceramic Tile, Hardwood, Luxury Vinyl Plank
Fireplaces Number 2
Fireplaces Type Fireplace - Glass Doors, Mantel(s), Wood
Equipment Dishwasher, Disposal, Dryer, Washer, Range Hood, Refrigerator, Stainless Steel Appliances, Stove, Water Heater
Furnishings No
Fireplace Y
Appliance Dishwasher, Disposal, Dryer, Washer, Range Hood, Refrigerator, Stainless Steel Appliances, Stove, Water Heater
Heat Source Natural Gas
Exterior
Exterior Feature Deck(s), Patio(s)
Parking Features Garage - Front Entry, Inside Access
Garage Spaces 3.0
Fence Board, Rear
Water Access N
Accessibility None
Porch Deck(s), Patio(s)
Attached Garage 1
Total Parking Spaces 3
Garage Y
Building
Lot Description Backs - Open Common Area, Backs to Trees, Cleared, Front Yard, Landscaping, Level, Private, Rear Yard, Rural, Secluded, SideYard(s), Trees/Wooded
Story 2
Foundation Permanent
Sewer Septic Exists
Water Public
Architectural Style Raised Ranch/Rambler
Level or Stories 2
Additional Building Above Grade, Below Grade
Structure Type Vaulted Ceilings
New Construction N
Schools
School District Montgomery County Public Schools
Others
Senior Community No
Tax ID 160500289347
Ownership Fee Simple
SqFt Source Assessor
Acceptable Financing Cash, Conventional, FHA, VA
Listing Terms Cash, Conventional, FHA, VA
Financing Cash,Conventional,FHA,VA
Special Listing Condition Standard
Virtual Tour https://my.matterport.com/show/?m=tCXAjHtLe3R&brand=0






