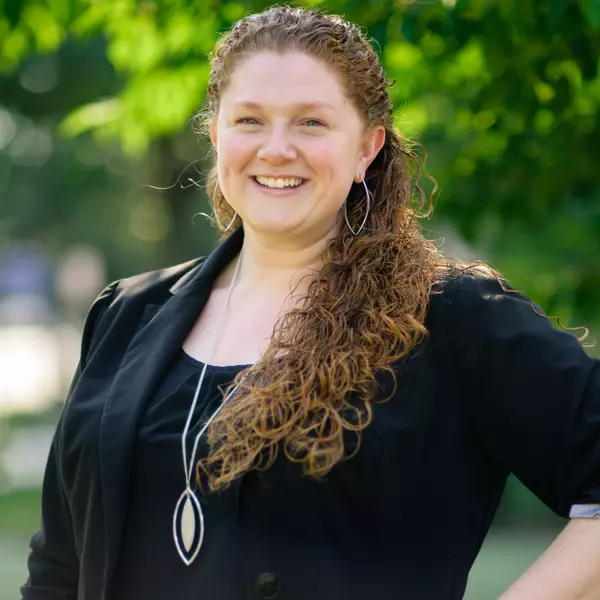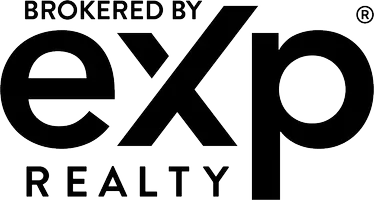
1164 CHARLES DR Dover, DE 19904
3 Beds
2 Baths
11,500 SqFt
UPDATED:
Key Details
Property Type Single Family Home
Sub Type Detached
Listing Status Active
Purchase Type For Sale
Square Footage 11,500 sqft
Price per Sqft $29
Subdivision Sherwood
MLS Listing ID DEKT2040418
Style Split Level
Bedrooms 3
Full Baths 1
Half Baths 1
HOA Y/N N
Year Built 1964
Available Date 2025-09-06
Annual Tax Amount $1,528
Tax Year 2024
Lot Size 0.264 Acres
Acres 0.26
Lot Dimensions 67.58 x 156.42
Property Sub-Type Detached
Source BRIGHT
Property Description
A few steps up, the bright and well-equipped kitchen offers abundant cabinet space, granite countertops, and easy access to the dining room. Just beyond, the formal living room provides a welcoming space for entertaining. Upstairs, three generously sized bedrooms share a tastefully updated hall bath. The unfinished basement provides a laundry area and plenty of storage potential.
Tucked away in a peaceful neighborhood yet just minutes from downtown Dover, Route 13, and Route 1, this home offers both convenience and tranquility. Don't miss your chance to make 1164 Charles Drive your new address!
Location
State DE
County Kent
Area Capital (30802)
Zoning R10
Direction East
Rooms
Other Rooms Living Room, Dining Room, Primary Bedroom, Bedroom 2, Bedroom 3, Kitchen, Family Room, Sun/Florida Room, Laundry, Other, Office, Bathroom 1, Half Bath
Basement Full, Unfinished
Interior
Interior Features Bathroom - Tub Shower, Kitchen - Eat-In, Attic, Carpet, Ceiling Fan(s), Formal/Separate Dining Room, Kitchen - Table Space, Pantry
Hot Water Electric
Heating Hot Water
Cooling Central A/C, Ceiling Fan(s)
Flooring Wood, Vinyl, Carpet, Ceramic Tile
Fireplaces Number 1
Fireplaces Type Brick
Inclusions washer, dryer, white refrigerator
Equipment Oven/Range - Electric, Built-In Microwave, Oven - Self Cleaning, Washer, Water Heater, Dryer, Dishwasher
Furnishings No
Fireplace Y
Window Features Green House,Bay/Bow
Appliance Oven/Range - Electric, Built-In Microwave, Oven - Self Cleaning, Washer, Water Heater, Dryer, Dishwasher
Heat Source Oil
Laundry Basement
Exterior
Exterior Feature Patio(s), Porch(es)
Garage Spaces 2.0
Fence Vinyl, Wood
Utilities Available Cable TV Available
Water Access N
View Garden/Lawn
Roof Type Pitched,Shingle
Accessibility None
Porch Patio(s), Porch(es)
Total Parking Spaces 2
Garage N
Building
Lot Description Level, Front Yard, Rear Yard, SideYard(s)
Story 2
Foundation Block
Sewer Public Sewer
Water Public
Architectural Style Split Level
Level or Stories 2
Additional Building Above Grade
Structure Type Dry Wall
New Construction N
Schools
School District Capital
Others
Pets Allowed Y
Senior Community No
Tax ID ED-05-07620-02-0600-000
Ownership Fee Simple
SqFt Source Assessor
Special Listing Condition Standard
Pets Allowed No Pet Restrictions







