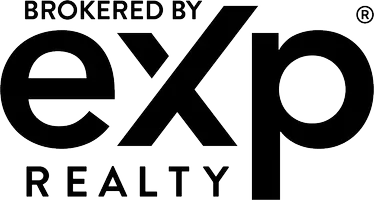11990 MARKET ST #2101 Reston, VA 20190
2 Beds
2 Baths
2,075 SqFt
UPDATED:
Key Details
Property Type Condo
Sub Type Condo/Co-op
Listing Status Active
Purchase Type For Sale
Square Footage 2,075 sqft
Price per Sqft $855
Subdivision Reston Town Center
MLS Listing ID VAFX2261668
Style Contemporary
Bedrooms 2
Full Baths 2
Condo Fees $1,701/mo
HOA Y/N N
Abv Grd Liv Area 2,075
Year Built 2006
Annual Tax Amount $19,211
Tax Year 2025
Property Sub-Type Condo/Co-op
Source BRIGHT
Property Description
The expansive unit features floor-to-ceiling windows and a large, private balcony, offering sweeping views from the 21st floor. The open floor plan, with wide-plank black wood floors, showcases this casually elegant space with multiple spaces for entertaining, lounging by the fire, enjoying cocktails with a view, or hosting movie and game nights. The gourmet kitchen, opening to a dining area and butler's pantry, is truly the heart of this home, with plenty of warm natural wood cabinets and drawer storage, honed granite countertops, and a center island with breakfast bar. High-end appliances include a Viking six-burner range with range hood, Viking Professional wall oven and warming drawer, Miele refrigerator and separate, stacked Subzero freezer drawers and an under-counter beverage cooler. The primary suite offers two closets with custom organizers and an ensuite bathroom with dual sink vanity, private water closet, soaking tub and separate walk-in shower.
A second bedroom, second full bath, a home office and laundry complete the space. Two deeded garage parking spaces come with the unit. The luxury resort-style amenities include a beautiful pool with loungers, umbrellas and a lifeguard on duty, state-of-the-art fitness center, game room, private movie theater, party/conference room with catering kitchen, a lending library, two guest suites, and an exceptional concierge team available 24/7. Reston Metro station and buses are just minutes away and Dulles Airport is just 4 miles away. Luxury and convenience - in a prime location!
Location
State VA
County Fairfax
Zoning 372
Rooms
Main Level Bedrooms 2
Interior
Interior Features Bathroom - Soaking Tub, Bathroom - Walk-In Shower, Breakfast Area, Built-Ins, Combination Kitchen/Dining, Dining Area, Floor Plan - Open, Kitchen - Gourmet, Kitchen - Island, Primary Bath(s), Upgraded Countertops, Window Treatments, Wood Floors
Hot Water Natural Gas
Heating Forced Air
Cooling Geothermal
Fireplaces Number 1
Fireplaces Type Gas/Propane
Equipment Built-In Microwave, Built-In Range, Dishwasher, Disposal, Dryer, Washer, Oven - Wall, Range Hood, Refrigerator, Six Burner Stove, Stainless Steel Appliances
Fireplace Y
Appliance Built-In Microwave, Built-In Range, Dishwasher, Disposal, Dryer, Washer, Oven - Wall, Range Hood, Refrigerator, Six Burner Stove, Stainless Steel Appliances
Heat Source Natural Gas
Laundry Has Laundry
Exterior
Parking Features Garage Door Opener, Inside Access
Garage Spaces 2.0
Amenities Available Common Grounds, Concierge, Elevator, Fitness Center, Game Room, Guest Suites, Library, Meeting Room, Party Room, Pool - Outdoor, Reserved/Assigned Parking, Security
Water Access N
View City
Accessibility None
Total Parking Spaces 2
Garage Y
Building
Story 1
Unit Features Hi-Rise 9+ Floors
Sewer Public Sewer
Water Public
Architectural Style Contemporary
Level or Stories 1
Additional Building Above Grade, Below Grade
New Construction N
Schools
School District Fairfax County Public Schools
Others
Pets Allowed Y
HOA Fee Include All Ground Fee,Common Area Maintenance,Ext Bldg Maint,Insurance,Parking Fee,Reserve Funds,Sewer,Water,Trash,Gas
Senior Community No
Tax ID 0171 32 2101
Ownership Condominium
Security Features Desk in Lobby
Special Listing Condition Standard
Pets Allowed Cats OK, Dogs OK, Case by Case Basis, Number Limit
Virtual Tour https://homes.btwimages.com/mls/205441361






