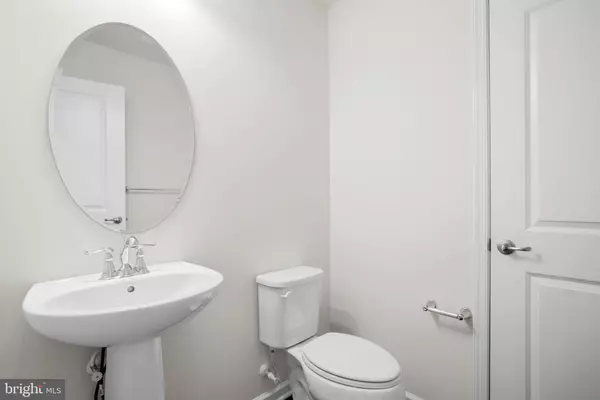22275 SIMS TER Ashburn, VA 20148
3 Beds
4 Baths
2,280 SqFt
OPEN HOUSE
Sat Aug 09, 1:00pm - 3:00pm
UPDATED:
Key Details
Property Type Townhouse
Sub Type Interior Row/Townhouse
Listing Status Active
Purchase Type For Sale
Square Footage 2,280 sqft
Price per Sqft $333
Subdivision Westmoore At Moorefield
MLS Listing ID VALO2103964
Style Other
Bedrooms 3
Full Baths 2
Half Baths 2
HOA Fees $14/mo
HOA Y/N Y
Abv Grd Liv Area 2,280
Year Built 2018
Annual Tax Amount $5,899
Tax Year 2025
Lot Size 1,742 Sqft
Acres 0.04
Property Sub-Type Interior Row/Townhouse
Source BRIGHT
Property Description
Step into a hardwood foyer on the first floor, which opens to a spacious recreation room—perfect as a second living area or dedicated office/workspace—along with a half bath. Head upstairs via oak stairs to the open concept main level, which includes the center kitchen, dining room, and great room. Enjoy hardwood floors throughout this level, along with a gourmet kitchen outfitted with classic white cabinets, granite countertops and island, stainless steel appliances, a double oven, and built-in microwave.
From this level, access the covered balcony, ideal for relaxing in front of the linear fireplace. An automatic screen/shade adds privacy at the touch of a button!
The top floor features upgraded carpet throughout, three bedrooms, and a primary suite complete with a large walk-in closet. The primary bathroom boasts quartz countertops, dual vanities, and upgraded floor and shower tile. The hallway full bath also includes quartz counters.
Additional features include: Installed blinds, whole-house Aprilaire humidifier system, epoxy flooring and built-in shelving for added storage in the garage.
Enjoy all the amenities this vibrant community has to offer: a community pool, fitness facility, clubhouse, picnic areas with grills, two parks with open green spaces, a dog park, tot lots/playgrounds, an amphitheater, and numerous walking/jogging trails.
Ideally located near daily conveniences and shops, with easy access to Dulles Greenway (Route 267), One Loudoun, and just 10 minutes from Dulles Airport!
Location
State VA
County Loudoun
Zoning PDTRC
Direction East
Interior
Interior Features Ceiling Fan(s), Carpet, Combination Kitchen/Living, Dining Area, Floor Plan - Open, Kitchen - Gourmet, Kitchen - Island, Primary Bath(s), Recessed Lighting, Upgraded Countertops, Walk-in Closet(s), Wood Floors, Window Treatments
Hot Water Natural Gas
Heating Forced Air
Cooling Central A/C
Fireplaces Number 1
Equipment Built-In Microwave, Cooktop, Dishwasher, Disposal, Dryer, Icemaker, Humidifier, Oven - Double, Stainless Steel Appliances, Washer
Fireplace Y
Appliance Built-In Microwave, Cooktop, Dishwasher, Disposal, Dryer, Icemaker, Humidifier, Oven - Double, Stainless Steel Appliances, Washer
Heat Source Natural Gas
Exterior
Parking Features Garage - Rear Entry, Garage Door Opener
Garage Spaces 2.0
Amenities Available Club House, Common Grounds, Fitness Center, Jog/Walk Path, Pool - Outdoor, Tot Lots/Playground, Dog Park, Party Room
Water Access N
Accessibility None
Attached Garage 2
Total Parking Spaces 2
Garage Y
Building
Story 3
Foundation Other
Sewer Public Sewer
Water Public
Architectural Style Other
Level or Stories 3
Additional Building Above Grade, Below Grade
New Construction N
Schools
Elementary Schools Moorefield Station
Middle Schools Stone Hill
High Schools Rock Ridge
School District Loudoun County Public Schools
Others
Pets Allowed N
HOA Fee Include Common Area Maintenance,Health Club,Lawn Maintenance,Pool(s),Recreation Facility,Trash,Sewer
Senior Community No
Tax ID 120187266000
Ownership Fee Simple
SqFt Source Assessor
Special Listing Condition Standard






