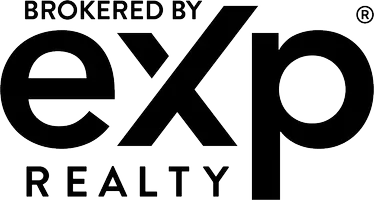11 COTTONWOOD DR Barboursville, VA 22923
3 Beds
3 Baths
2,208 SqFt
UPDATED:
Key Details
Property Type Single Family Home
Sub Type Detached
Listing Status Active
Purchase Type For Sale
Square Footage 2,208 sqft
Price per Sqft $199
Subdivision Preddy Creek
MLS Listing ID VAGR2000742
Style Traditional
Bedrooms 3
Full Baths 2
Half Baths 1
HOA Y/N N
Abv Grd Liv Area 1,824
Year Built 2000
Annual Tax Amount $2,181
Tax Year 2022
Lot Size 0.820 Acres
Acres 0.82
Lot Dimensions 0.00 x 0.00
Property Sub-Type Detached
Source BRIGHT
Property Description
Nestled in the highly sought-after Preddy Creek subdivision, this delightful home offers the peace and quiet of country living with the convenience of being just minutes from town. Located on a desirable cul-de-sac, this property invites you to relax on the front porch and enjoy the gentle sway of the trees in the breeze.
Inside, you'll find a spacious and bright family room featuring a cozy fireplace—perfect for gathering with friends and family. The large, thoughtfully designed kitchen offers both an eat-in area and a separate dining room, making it ideal for both casual meals and formal entertaining. Enjoy your morning coffee while watching deer graze in the backyard.
Upstairs, the home offers three bedrooms and two full baths, including a primary suite with a private bathroom and a generous walk-in closet.
The lower level features a finished room that's perfect for a home office, gym, or media room, along with a dedicated storage space and access to the garage.
Additional highlights include:
Newly installed carpet in the family room
Brand new tile flooring in the kitchen and half bath
Approximately 3-year-old heat pump
Paved driveway for easy maintenance
Conveniently located near NGIC and DIA, this move-in-ready home is waiting you. Don't miss your opportunity to enjoy peaceful living in one of the area's most desirable neighborhoods.
Owner will consider all offers..
Chickens may be allowed with approval from county.
The VA loan may be assumable call Kathie for information
Location
State VA
County Greene
Zoning R-1
Rooms
Other Rooms Dining Room, Primary Bedroom, Kitchen, Family Room, Laundry, Primary Bathroom, Full Bath, Half Bath, Additional Bedroom
Basement Other, Full, Interior Access
Interior
Interior Features Floor Plan - Open, Formal/Separate Dining Room
Hot Water Electric
Heating Heat Pump(s)
Cooling Heat Pump(s)
Flooring Ceramic Tile, Hardwood, Other, Vinyl, Carpet
Fireplaces Number 1
Fireplaces Type Gas/Propane
Equipment Dryer, Dishwasher, Oven/Range - Electric, Refrigerator, Dryer - Electric, Washer
Fireplace Y
Appliance Dryer, Dishwasher, Oven/Range - Electric, Refrigerator, Dryer - Electric, Washer
Heat Source Electric
Laundry Lower Floor
Exterior
Exterior Feature Porch(es), Deck(s)
Parking Features Other, Garage - Side Entry, Basement Garage
Garage Spaces 1.0
Utilities Available Under Ground
Water Access N
View Garden/Lawn
Roof Type Composite
Accessibility None
Porch Porch(es), Deck(s)
Attached Garage 1
Total Parking Spaces 1
Garage Y
Building
Lot Description Cleared, Landscaping, Partly Wooded, Private
Story 2
Foundation Concrete Perimeter
Sewer Septic Exists
Water Public
Architectural Style Traditional
Level or Stories 2
Additional Building Above Grade, Below Grade
New Construction N
Schools
School District Greene County Public Schools
Others
Pets Allowed Y
Senior Community No
Tax ID 66-F-11-39
Ownership Fee Simple
SqFt Source Estimated
Security Features Smoke Detector
Acceptable Financing Cash, Conventional, FHA, VA
Horse Property N
Listing Terms Cash, Conventional, FHA, VA
Financing Cash,Conventional,FHA,VA
Special Listing Condition Standard
Pets Allowed No Pet Restrictions






