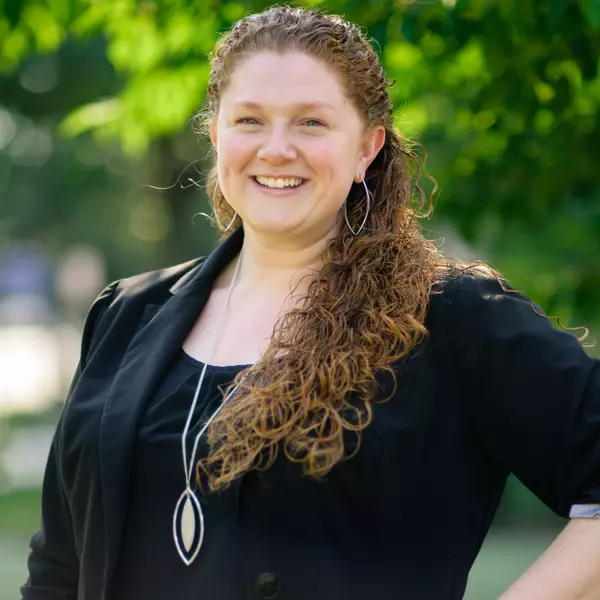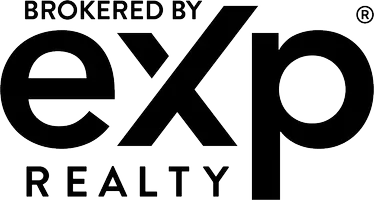
450 HARTFORD SQ #7 West Chester, PA 19380
3 Beds
3 Baths
648 SqFt
UPDATED:
Key Details
Property Type Townhouse
Sub Type Interior Row/Townhouse
Listing Status Active
Purchase Type For Sale
Square Footage 648 sqft
Price per Sqft $625
Subdivision Exton Station
MLS Listing ID PACT2102198
Style Colonial
Bedrooms 3
Full Baths 2
Half Baths 1
HOA Fees $400/mo
HOA Y/N Y
Year Built 1991
Available Date 2025-06-26
Annual Tax Amount $3,338
Tax Year 2024
Lot Size 648 Sqft
Acres 0.01
Lot Dimensions 0.00 x 0.00
Property Sub-Type Interior Row/Townhouse
Source BRIGHT
Property Description
Welcome to 450 Hartford Sq #7 in the highly desirable Hartford Square community of West Chester! This spacious 2-bedroom, 2.5-bath townhome with a loft that can be used as home office or third bedroom, offering the perfect balance of modern updates and everyday comfort.
Step inside to find all new flooring (2022) that flows throughout the main living areas, creating a bright, contemporary feel. The updated stainless steel kitchen appliances (2022), complemented by abundant cabinet space and a functional layout for easy entertaining.
Upstairs, two well-sized bedrooms provide plenty of flexibility for family, guests, or home office needs. The primary suite includes a private bath and generous closet space. Both full bathrooms are clean and ready for your personal touch. On the third floor, a finished space offers loft/ office room or potential for an extra bedroom.
Major systems have been taken care of for peace of mind — including a brand-new AC system (2023). A full basement offers additional storage or finishing potential.
Outside, enjoy a low-maintenance lifestyle with HOA coverage for exterior maintenance, lawn care, and snow removal. The community is just minutes from downtown West Chester, major routes (202, 100, 30), shopping and dining. This home offers the perfect blend of space, comfort, and accessibility!
Key Highlights:
• New AC (2023)
• All new flooring (2022)
• New Stainless Steel Kitchen appliances (2022)
• Spacious basement with storage potential
• HOA covers exterior maintenance, lawn care & snow removal
• Prime location close to downtown West Chester & major highways
Location
State PA
County Chester
Area West Whiteland Twp (10341)
Zoning RES
Rooms
Basement Full
Interior
Hot Water Natural Gas
Heating Forced Air
Cooling Central A/C
Fireplaces Number 1
Fireplaces Type Wood
Equipment Refrigerator, Dishwasher, Oven - Single, Dryer, Washer
Fireplace Y
Appliance Refrigerator, Dishwasher, Oven - Single, Dryer, Washer
Heat Source Natural Gas
Laundry Basement
Exterior
Exterior Feature Deck(s)
Water Access N
Roof Type Shingle
Accessibility None
Porch Deck(s)
Garage N
Building
Story 2.5
Foundation Concrete Perimeter
Sewer Public Sewer
Water Public
Architectural Style Colonial
Level or Stories 2.5
Additional Building Above Grade, Below Grade
New Construction N
Schools
School District West Chester Area
Others
HOA Fee Include Common Area Maintenance,Lawn Maintenance,Pool(s),Snow Removal
Senior Community No
Tax ID 41-05 -1341
Ownership Fee Simple
SqFt Source Assessor
Special Listing Condition Standard
Virtual Tour https://www.zillow.com/view-imx/a3787e0f-9ad9-41ae-be72-d1980af6e1a2?initialViewType=pano







