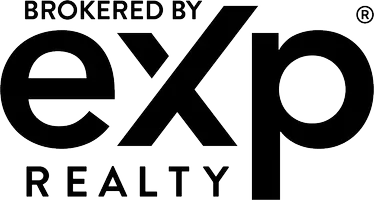2042-46 AMBER ST #201 Philadelphia, PA 19125
1 Bed
1 Bath
1,540 SqFt
UPDATED:
Key Details
Property Type Condo
Sub Type Condo/Co-op
Listing Status Active
Purchase Type For Sale
Square Footage 1,540 sqft
Price per Sqft $308
Subdivision East Kensington
MLS Listing ID PAPH2492122
Style Loft
Bedrooms 1
Full Baths 1
Condo Fees $355/mo
HOA Y/N N
Abv Grd Liv Area 1,540
Year Built 1910
Annual Tax Amount $5,646
Tax Year 2024
Lot Dimensions 0.00 x 0.00
Property Sub-Type Condo/Co-op
Source BRIGHT
Property Description
Location
State PA
County Philadelphia
Area 19125 (19125)
Zoning IRMX
Rooms
Basement Unfinished
Main Level Bedrooms 1
Interior
Interior Features Ceiling Fan(s), Floor Plan - Open, Kitchen - Island
Hot Water Natural Gas
Heating Forced Air
Cooling Central A/C
Flooring Other
Equipment Dishwasher, Disposal, Refrigerator, Stainless Steel Appliances, Washer/Dryer Stacked, Stove
Fireplace N
Appliance Dishwasher, Disposal, Refrigerator, Stainless Steel Appliances, Washer/Dryer Stacked, Stove
Heat Source Natural Gas
Exterior
Amenities Available None
Water Access N
View City
Accessibility None
Garage N
Building
Lot Description Corner
Story 3
Unit Features Garden 1 - 4 Floors
Sewer Public Sewer
Water Public
Architectural Style Loft
Level or Stories 3
Additional Building Above Grade, Below Grade
Structure Type 9'+ Ceilings,Beamed Ceilings,Brick,High
New Construction N
Schools
School District Philadelphia City
Others
Pets Allowed Y
HOA Fee Include Common Area Maintenance,Snow Removal,Trash,Insurance,Lawn Maintenance,Ext Bldg Maint,Sewer,Water
Senior Community No
Tax ID 888310226
Ownership Condominium
Horse Property N
Special Listing Condition Standard
Pets Allowed Cats OK, Dogs OK
Virtual Tour https://app.homejab.com/property/view/2042-amber-st-philadelphia-pa-19125-usa-67435






