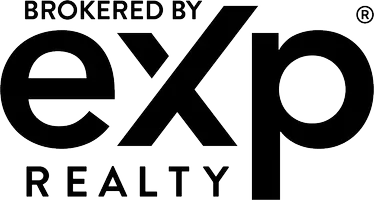1222 ATHENS CT Bel Air, MD 21014
3 Beds
3 Baths
1,682 SqFt
UPDATED:
Key Details
Property Type Townhouse
Sub Type Interior Row/Townhouse
Listing Status Active
Purchase Type For Sale
Square Footage 1,682 sqft
Price per Sqft $202
Subdivision Amyclae Estates
MLS Listing ID MDHR2043370
Style Colonial
Bedrooms 3
Full Baths 2
Half Baths 1
HOA Fees $344/qua
HOA Y/N Y
Abv Grd Liv Area 1,382
Year Built 1994
Available Date 2025-06-05
Annual Tax Amount $2,503
Tax Year 2024
Lot Size 2,439 Sqft
Acres 0.06
Property Sub-Type Interior Row/Townhouse
Source BRIGHT
Property Description
Inside, the main level features gleaming hardwood floors, abundant natural light, and fresh neutral paint throughout. The kitchen includes stainless steel appliances, a stylish tile backsplash, and a kitchen/dining combo that opens to the deck through elegant French doors—perfect for entertaining.
The cozy family room boasts a lovely stone, electric fireplace that stays with the home. Upstairs, the spacious bedrooms impress with vaulted ceilings and ceiling fans for added comfort. All bathrooms have been beautifully updated.
The fully finished lower level provides additional living space for a rec room, home office, or gym. Enjoy outdoor living on the newly updated deck (2023), and take advantage of the private parking pad plus plenty of guest parking in the community and on the street.
Located in a quiet, secure court with only one entrance, the community is professionally landscaped and maintained by the HOA—including mowing, weed-eating, and fresh seasonal mulch. Major updates include:
HVAC (2021)
Roof (2023)
Windows (2020)
Deck (2023)
French Doors (2024)
Move-in ready and beautifully maintained—this home is a must-see!
Location
State MD
County Harford
Zoning R3
Rooms
Other Rooms Dining Room, Primary Bedroom, Bedroom 2, Bedroom 3, Kitchen, Family Room, Foyer, Laundry, Recreation Room, Primary Bathroom, Full Bath, Half Bath
Basement Full
Interior
Interior Features Bathroom - Tub Shower, Bathroom - Walk-In Shower, Carpet, Ceiling Fan(s), Combination Kitchen/Dining, Family Room Off Kitchen, Kitchen - Eat-In, Kitchen - Table Space, Pantry, Primary Bath(s), Recessed Lighting, Window Treatments
Hot Water Electric
Heating Heat Pump(s)
Cooling Central A/C, Ceiling Fan(s)
Fireplaces Number 1
Fireplaces Type Electric, Stone
Equipment Built-In Microwave, Dishwasher, Disposal, Dryer, Icemaker, Oven/Range - Electric, Refrigerator, Stainless Steel Appliances, Washer
Fireplace Y
Appliance Built-In Microwave, Dishwasher, Disposal, Dryer, Icemaker, Oven/Range - Electric, Refrigerator, Stainless Steel Appliances, Washer
Heat Source Electric
Laundry Lower Floor
Exterior
Exterior Feature Deck(s)
Water Access N
Accessibility Other
Porch Deck(s)
Garage N
Building
Story 3
Foundation Other
Sewer Public Sewer
Water Public
Architectural Style Colonial
Level or Stories 3
Additional Building Above Grade, Below Grade
New Construction N
Schools
Elementary Schools Prospect Mill
Middle Schools Southampton
High Schools C. Milton Wright
School District Harford County Public Schools
Others
Senior Community No
Tax ID 1303239691
Ownership Fee Simple
SqFt Source Assessor
Special Listing Condition Standard






