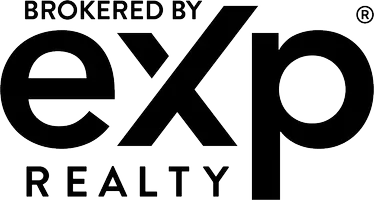9618 HOFF ST Philadelphia, PA 19115
2,065 SqFt
OPEN HOUSE
Sun Jun 08, 12:00pm - 3:00pm
UPDATED:
Key Details
Property Type Single Family Home, Multi-Family
Sub Type Twin/Semi-Detached
Listing Status Coming Soon
Purchase Type For Sale
Square Footage 2,065 sqft
Price per Sqft $254
Subdivision Bustleton
MLS Listing ID PAPH2488622
Style Other
Abv Grd Liv Area 2,065
Year Built 1965
Available Date 2025-06-08
Annual Tax Amount $5,902
Tax Year 2024
Lot Size 3,348 Sqft
Acres 0.08
Lot Dimensions 30.00 x 112.00
Property Sub-Type Twin/Semi-Detached
Source BRIGHT
Property Description
2252 Sq Ft finished area
Very large, well-maintained duplex located in the highly desirable and convenient heart of Bustleton, on quiet Hoff Street. This home offers 2 spacious 2-bedroom units (each 1032.5 sq ft), plus a finished bonus room (11' x 17', 187 sq ft)—bringing the total finished space to 2,252 sq ft, approximately 25% larger than typical 1,800 sq ft duplexes found in Philmont Heights/Somerton and Torresdale. Perfect for house hacking! live one floor rent out the other for cheap living. Rarely offer investment, 2nd owner since 1994 with love and care.
LOCATION, LOCATION, LOCATION!
o Steps to Anne Frank Elementary School (Top 10 in Philadelphia school District – U.S. News & World Report, K–12 Rankings)
o Walking distance to Maternity BVM Grade School, shopping, community centers and public transit (Bustleton Ave. & Roosevelt Blvd.)
o Easy access to I-95, PA Turnpike (I-276), and major shopping centers (Neshaminy Mall, Philadelphia Mills)
o Ideal for owner-occupants, investors or commuters
INTERIOR FEATURES
o 2 large units: Each unit includes 2 bedrooms, a full bath, and spacious living areas (each 1032.5 sq ft)
o Bonus room: 187 sq ft ground-level finished space—perfect for office, gym, etc.
o Natural light: Skylight in 2nd floor bathroom
o Economical: Heated by clean natural gas baseboard hot water radiators
EXTERIOR & LOT
- Walk out basement from the front and back
o 2 garages + driveway parking
o Private, tree-lined backyard with fencing—ideal for family use or entertaining
RECENT UPGRADES & MAINTENANCE
o 2025: New 1st floor kitchen countertop & sink; new front door, freshly painted
o 2023: New roof with transferable warranty (through 2038)
o 2021: New electrical circuit breaker panels; new 1st floor windows; new 1st floor cooktop
o 2019: New hot water heaters (2) and clothes dryer
o Approx. 2017: Recessed ceiling lighting in 2nd floor kitchen
o 2015: New baseboard hot water boiler
INCLUDED APPLIANCES & FIXTURES
o 2 refrigerators
o 4 wall A/C units
o 1 dishwasher
o 1 dryer
o 2 ceiling fans
o 1 garage door opener
o Stove ventilation hoods
o Wall exhaust fans
OTHER HIGHLIGHTS
o Leases are month-to-month, offering flexibility for owner-occupants or investors
Location
State PA
County Philadelphia
Area 19115 (19115)
Zoning RSD3
Rooms
Basement Garage Access, Partially Finished, Walkout Level
Interior
Hot Water Natural Gas
Heating Baseboard - Hot Water
Cooling Wall Unit
Fireplace N
Heat Source Natural Gas
Exterior
Parking Features Basement Garage
Garage Spaces 2.0
Water Access N
Roof Type Flat
Accessibility None
Attached Garage 2
Total Parking Spaces 2
Garage Y
Building
Foundation Block
Sewer Public Sewer
Water Public
Architectural Style Other
Additional Building Above Grade, Below Grade
New Construction N
Schools
School District Philadelphia City
Others
Tax ID 581407600
Ownership Fee Simple
SqFt Source Assessor
Special Listing Condition Standard






