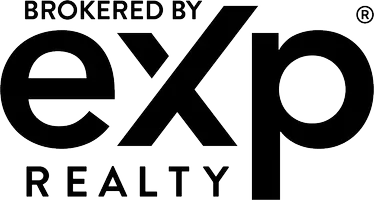1200 N HARTFORD ST #609 Arlington, VA 22201
1 Bed
1 Bath
650 SqFt
UPDATED:
Key Details
Property Type Condo
Sub Type Condo/Co-op
Listing Status Active
Purchase Type For Sale
Square Footage 650 sqft
Price per Sqft $692
Subdivision Clarendon
MLS Listing ID VAAR2055722
Style Contemporary
Bedrooms 1
Full Baths 1
Condo Fees $449/mo
HOA Y/N N
Abv Grd Liv Area 650
Originating Board BRIGHT
Year Built 2003
Available Date 2025-04-18
Annual Tax Amount $4,505
Tax Year 2024
Property Sub-Type Condo/Co-op
Property Description
Welcome to stylish, convenient living in one of Arlington's most vibrant neighborhoods! This charming 1-bedroom, 1-bathroom condo offers the perfect blend of comfort and urban accessibility, located just a 2-minute walk to the Clarendon Metro Station. Situated in a prime location, you'll be steps from everything—Trader Joe's, Whole Foods, parks, top-rated restaurants, cafes, gyms, boutiques, and nightlife.
Step inside to find luxury vinyl plank flooring throughout, installed within the last year and a half—providing a fresh, modern feel that's also easy to maintain. The open-concept layout connects a spacious living and dining area to the kitchen, which features granite countertops, a gas range, and ample cabinet space for all your essentials.
Enjoy the convenience of in-unit stackable laundry, tucked away for seamless everyday living.
The spacious bedroom offers two closets for plenty of storage and a peaceful retreat from city life.
*Additional perks include an assigned garage parking space and an expansive dog park right next door.
You're just minutes from everything—quick access to Washington, D.C., the Pentagon, I-66, Route 50, and more makes commuting a breeze.
Don't miss your chance to live in one of Clarendon's most desirable locations—nestled right between the vibrant city energy and a quiet residential neighborhood, you truly get the best of both worlds. Schedule your tour today and make this condo your new home!
Location
State VA
County Arlington
Zoning C-R
Rooms
Main Level Bedrooms 1
Interior
Interior Features Combination Dining/Living, Combination Kitchen/Dining, Combination Kitchen/Living, Floor Plan - Open
Hot Water Natural Gas
Heating Forced Air
Cooling Central A/C
Equipment Built-In Microwave, Built-In Range, Dishwasher, Dryer, Oven/Range - Gas, Refrigerator, Washer
Fireplace N
Appliance Built-In Microwave, Built-In Range, Dishwasher, Dryer, Oven/Range - Gas, Refrigerator, Washer
Heat Source Natural Gas
Exterior
Parking Features Underground
Garage Spaces 1.0
Amenities Available Common Grounds, Elevator
Water Access N
Accessibility None
Total Parking Spaces 1
Garage Y
Building
Story 1
Unit Features Mid-Rise 5 - 8 Floors
Sewer Public Sewer
Water Public
Architectural Style Contemporary
Level or Stories 1
Additional Building Above Grade, Below Grade
New Construction N
Schools
School District Arlington County Public Schools
Others
Pets Allowed Y
HOA Fee Include Common Area Maintenance,Ext Bldg Maint,Insurance,Lawn Maintenance,Management,Reserve Funds,Sewer,Snow Removal,Water
Senior Community No
Tax ID 15-071-099
Ownership Condominium
Special Listing Condition Standard
Pets Allowed Number Limit, Cats OK, Dogs OK






