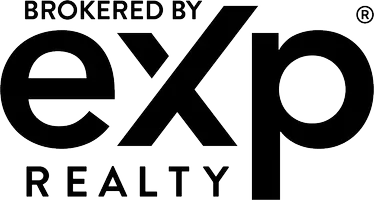100 LITTLE HARBOR WAY Chestertown, MD 21620
2 Beds
3 Baths
2,204 SqFt
OPEN HOUSE
Sat Apr 26, 11:00am - 2:00pm
UPDATED:
Key Details
Property Type Condo
Sub Type Condo/Co-op
Listing Status Active
Purchase Type For Sale
Square Footage 2,204 sqft
Price per Sqft $328
Subdivision Chester River Landing
MLS Listing ID MDKE2005040
Style Traditional
Bedrooms 2
Full Baths 2
Half Baths 1
Condo Fees $635/mo
HOA Y/N N
Abv Grd Liv Area 2,204
Originating Board BRIGHT
Year Built 2015
Available Date 2025-04-18
Annual Tax Amount $7,523
Tax Year 2024
Property Sub-Type Condo/Co-op
Property Description
Location
State MD
County Kent
Zoning IM
Rooms
Other Rooms Living Room, Dining Room, Primary Bedroom, Bedroom 2, Kitchen, Family Room, Foyer, Laundry, Loft, Office, Bathroom 2, Primary Bathroom, Half Bath
Interior
Interior Features Breakfast Area, Kitchen - Island, Family Room Off Kitchen, Primary Bath(s), Chair Railings, Crown Moldings, Upgraded Countertops, Wood Floors, Floor Plan - Open, Bathroom - Walk-In Shower, Bathroom - Tub Shower, Carpet, Ceiling Fan(s), Dining Area, Kitchen - Eat-In, Kitchen - Gourmet, Kitchen - Table Space, Recessed Lighting, Spiral Staircase, Walk-in Closet(s), Window Treatments, Other
Hot Water Propane
Heating Energy Star Heating System, Forced Air, Programmable Thermostat
Cooling Heat Pump(s), Central A/C
Flooring Bamboo, Carpet, Ceramic Tile
Fireplaces Number 1
Fireplaces Type Gas/Propane
Equipment Dishwasher, Disposal, Exhaust Fan, Microwave, Range Hood, Refrigerator, Oven - Double, Oven/Range - Gas, Dryer, Stainless Steel Appliances, Washer, Water Heater, Oven - Self Cleaning
Furnishings No
Fireplace Y
Window Features Double Pane,Insulated,Screens
Appliance Dishwasher, Disposal, Exhaust Fan, Microwave, Range Hood, Refrigerator, Oven - Double, Oven/Range - Gas, Dryer, Stainless Steel Appliances, Washer, Water Heater, Oven - Self Cleaning
Heat Source Propane - Metered
Laundry Has Laundry, Dryer In Unit, Main Floor, Washer In Unit
Exterior
Exterior Feature Deck(s), Porch(es)
Parking Features Garage Door Opener, Garage - Front Entry
Garage Spaces 2.0
Utilities Available Cable TV Available, Under Ground, Electric Available, Propane, Propane - Community
Amenities Available Beach, Boat Dock/Slip, Common Grounds, Jog/Walk Path, Picnic Area, Pier/Dock, Pool - Outdoor, Water/Lake Privileges, Tot Lots/Playground, Other
Water Access Y
Water Access Desc Private Access
View River, Scenic Vista
Roof Type Composite
Accessibility Other
Porch Deck(s), Porch(es)
Attached Garage 1
Total Parking Spaces 2
Garage Y
Building
Lot Description Backs - Open Common Area, No Thru Street
Story 2
Foundation Crawl Space
Sewer Public Sewer
Water Public
Architectural Style Traditional
Level or Stories 2
Additional Building Above Grade, Below Grade
Structure Type Dry Wall,9'+ Ceilings
New Construction N
Schools
School District Kent County Public Schools
Others
Pets Allowed Y
HOA Fee Include Ext Bldg Maint,Lawn Maintenance,Insurance,Pool(s),Snow Removal,Trash,Common Area Maintenance
Senior Community No
Tax ID 1507338684
Ownership Condominium
Security Features Fire Detection System,Smoke Detector,Carbon Monoxide Detector(s)
Acceptable Financing Cash, Conventional, FHA, VA
Horse Property N
Listing Terms Cash, Conventional, FHA, VA
Financing Cash,Conventional,FHA,VA
Special Listing Condition Standard
Pets Allowed Number Limit






