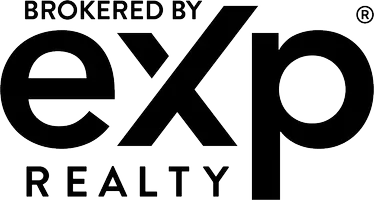2804 QUEENSBERRY DR Huntingtown, MD 20639
4 Beds
4 Baths
4,624 SqFt
UPDATED:
Key Details
Property Type Single Family Home
Sub Type Detached
Listing Status Active
Purchase Type For Sale
Square Footage 4,624 sqft
Price per Sqft $151
Subdivision Queensberry
MLS Listing ID MDCA2020298
Style Colonial
Bedrooms 4
Full Baths 3
Half Baths 1
HOA Fees $190/ann
HOA Y/N Y
Abv Grd Liv Area 3,532
Year Built 2008
Available Date 2025-04-08
Annual Tax Amount $6,421
Tax Year 2024
Lot Size 0.604 Acres
Acres 0.6
Property Sub-Type Detached
Source BRIGHT
Property Description
Welcome to the only home of its kind in the entire Queensberry development—thoughtfully designed, move-in ready, and full of charm.
From the expansive front porch, perfect for morning coffee or catching up with neighbors, to the light-filled two-story foyer that greets you inside, every detail invites you in. To the left, a custom home office with built-in bookshelves inspires productivity, while to the right, a sunny sitting room offers a cozy place to relax.
At the heart of the home, the open-concept kitchen seamlessly connects to the living area, where abundant natural light and a propane fireplace create a warm and welcoming space. A formal dining room just off the kitchen is ready for your next dinner party or holiday meal.
Step outside to the beautifully updated screened-in porch—perfect for enjoying warm evenings without the buzz of summer pests.
Upstairs, three spacious secondary bedrooms offer flexible living, with a shared Jack-and-Jill bath and a separate hall-access bath. The expansive primary suite is your personal retreat, featuring a spa-like ensuite with soaking tub, separate shower, and walk-in closet.
Set in a peaceful neighborhood with a stocked fishing pond and a Little Free Library just across the street, this unique home stands out in more ways than one.
Don't miss your chance to own the only home with this design in all of Queensberry. Schedule your private showing today!
Location
State MD
County Calvert
Zoning RUR
Rooms
Basement Daylight, Partial, Fully Finished, Interior Access, Side Entrance, Walkout Level
Interior
Hot Water Tankless, Propane
Heating Heat Pump(s)
Cooling Central A/C, Zoned, Multi Units
Fireplaces Number 1
Fireplaces Type Fireplace - Glass Doors, Gas/Propane
Equipment Built-In Microwave, Cooktop, Dishwasher, Oven - Wall, Refrigerator, Water Heater - Tankless
Fireplace Y
Appliance Built-In Microwave, Cooktop, Dishwasher, Oven - Wall, Refrigerator, Water Heater - Tankless
Heat Source Electric
Laundry Main Floor
Exterior
Parking Features Garage - Side Entry, Garage Door Opener, Oversized
Garage Spaces 6.0
Amenities Available Common Grounds, Dog Park, Lake
Water Access N
Accessibility None
Attached Garage 2
Total Parking Spaces 6
Garage Y
Building
Story 3
Foundation Concrete Perimeter
Sewer Septic Exists
Water Well
Architectural Style Colonial
Level or Stories 3
Additional Building Above Grade, Below Grade
New Construction N
Schools
School District Calvert County Public Schools
Others
HOA Fee Include Common Area Maintenance
Senior Community No
Tax ID 0502117452
Ownership Fee Simple
SqFt Source Assessor
Special Listing Condition Standard
Virtual Tour https://properties.envisiondmv.com/videos/0195edf3-5393-708c-bc49-6f131f2d3b97






